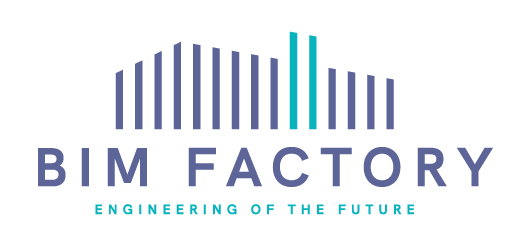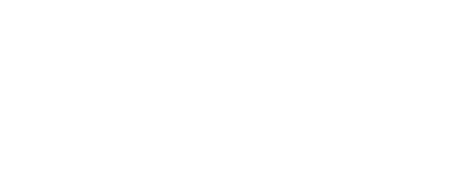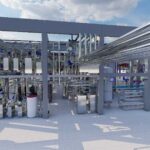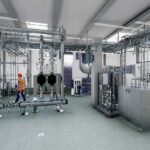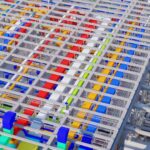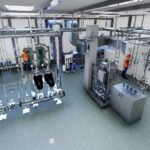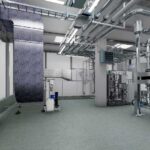Services
- Home
- Services
Engineering & Design
BIM Factory caters to the most technically demanding clients, boasting extensive expertise in industrial facilities across diverse markets, including semiconductors, batteries, pharmaceuticals, biotechnology, and the food industry. Beyond that, whether it’s a residential building, a retail space, a warehouse, or a public institution, our knowledge empowers us to select the optimal technical solutions in the field of building services.
We excel in enhancing construction design documentation, guiding you through the process of bringing a building into operation while ensuring the achievement of all the required parameters outlined in the project. Through vigilant oversight of digital construction using cutting-edge BIM software, we breathe life into your project from its earliest conceptual phase. Our commitment extends throughout the entire life cycle of the digital 3D model, encompassing basic, detailed, and construction design stages. This meticulous approach undoubtedly contributes to a more efficient construction process and the reduction of unforeseen costs.



The Level of Development (LOD) Specification is a reference that enables practitioners in the AEC Industry to specify and articulate with a high level of clarity, the content and reliability of Building Information Models (BIMs) at various stages in the design and construction process.
The LOD Framework addresses various issues faced by AEC professionals by providing an industry-developed standard to describe the state of development of various systems within a BIM. This standard enables consistency in communication and execution by facilitating the detailed definition of BIM milestones and deliverables.
Level of Development
- LOD 100 – Concept Design
- LOD 200 – Schematic Design
- LOD 300 – Detailed Design
- LOD 350 – Construction Documentation
- LOD 400 – Fabrication & Assembly
LOD 500 – As-Built
BIM project support
Whether you’re embarking on a BIM project or integrating BIM into your company, you can rely on us. Our top-notch service comes with a multidisciplinary team boasting extensive experience. Immerse your project in our knowledge. BIM Factory stands as the wellspring of talent and information for our clients.
BIM consultancy
Streamlining BIM Implementation for Effortless Integration. Given the intricate nature of the BIM framework, implementing it into projects can pose a significant challenge. At BIM Factory, our consultants collaborate closely with you to facilitate a seamless BIM implementation. We strategically position BIM at the core of every organizational process.
Scripting and tools
Harnessing the power of specialized scripts, our adept BIM Factory advisors elevate the BIM experience by crafting tailor-made guidelines and workflows. These scripts not only expedite and streamline repetitive tasks but are also meticulously aligned with the specific priorities of our clients. This strategic approach ensures the maximum realization of BIM benefits, saving both time and effort for your projects.
To explore the true power of Scripting and tools service, explore for more details: Dynamo scripts – Video tutorials for useful Dynamo scripts
CFD Simulation
Welcome to our advanced CFD Simulation Service, specifically designed for pharmaceutical ventilation systems! We recognize the vital importance of maintaining stringent air quality and temperature control in pharmaceutical facilities. Our state-of-the-art computational fluid dynamics (CFD) simulations provide a thorough analysis, ensuring optimal performance and compliance with industry regulations.
Our CFD Simulation Service assesses room recovery particles, temperature gradients, and airflow patterns within your pharmaceutical facility. Using advanced modeling techniques, we accurately predict and visualize air and particle movement, empowering you to make informed decisions about ventilation system design and optimization.
Our experienced team employs cutting-edge software to simulate airflows, temperature distribution, and particle dispersion, considering factors such as room geometry, HVAC specifications, and operating conditions. Specializing in room recovery particle analysis, we evaluate your ventilation system’s efficiency in capturing and removing contaminants, maintaining cleanliness and regulatory compliance.
Temperature gradients are crucial, especially in cold rooms for temperature-sensitive products. Our CFD simulations assess and optimize temperature distribution, identifying hotspots and areas with inadequate uniformity. This enables informed decisions on HVAC placement, insulation, and airflow management for consistent cold room temperatures.


With a deep understanding of pharmaceutical challenges, our CFD Simulation Service offers tailored insights and recommendations for enhanced efficiency, safety, and compliance in ventilation systems, including those for cold rooms. Partner with us to leverage our CFD expertise and gain a competitive advantage in the pharmaceutical industry. Contact us today to optimize your ventilation systems, creating an environment that meets the highest standards in air quality, particle control, and temperature management
Content creation
Our services empower you to standardize elements within models, expanding your market reach significantly.
Our content creation services involve the digital representation of manufacturers’ products, resulting in information-rich 3D models accessible to architects, engineers, contractors, and specifiers. BIM Objects play a pivotal role in the BIM process, serving as the foundation for standardizing elements within the master BIM model.
Whether it’s developing Revit family content, AutoCAD MEP MV-parts, Autodesk Plant 3D catalogs, or standardizing various types of 2D and 3D elements to meet your AEC industry requirements, we are here to provide dedicated support.
Scan to BIM
Scan to BIM: Bringing your building to life by generating accurate 3D models from existing As-Built data, utilizing point clouds, sketches, or 2D AutoCAD files. Our service extends beyond mere representation, incorporating the concept of digital twins within the BIM framework, providing a dynamic and comprehensive understanding of your built environment.


