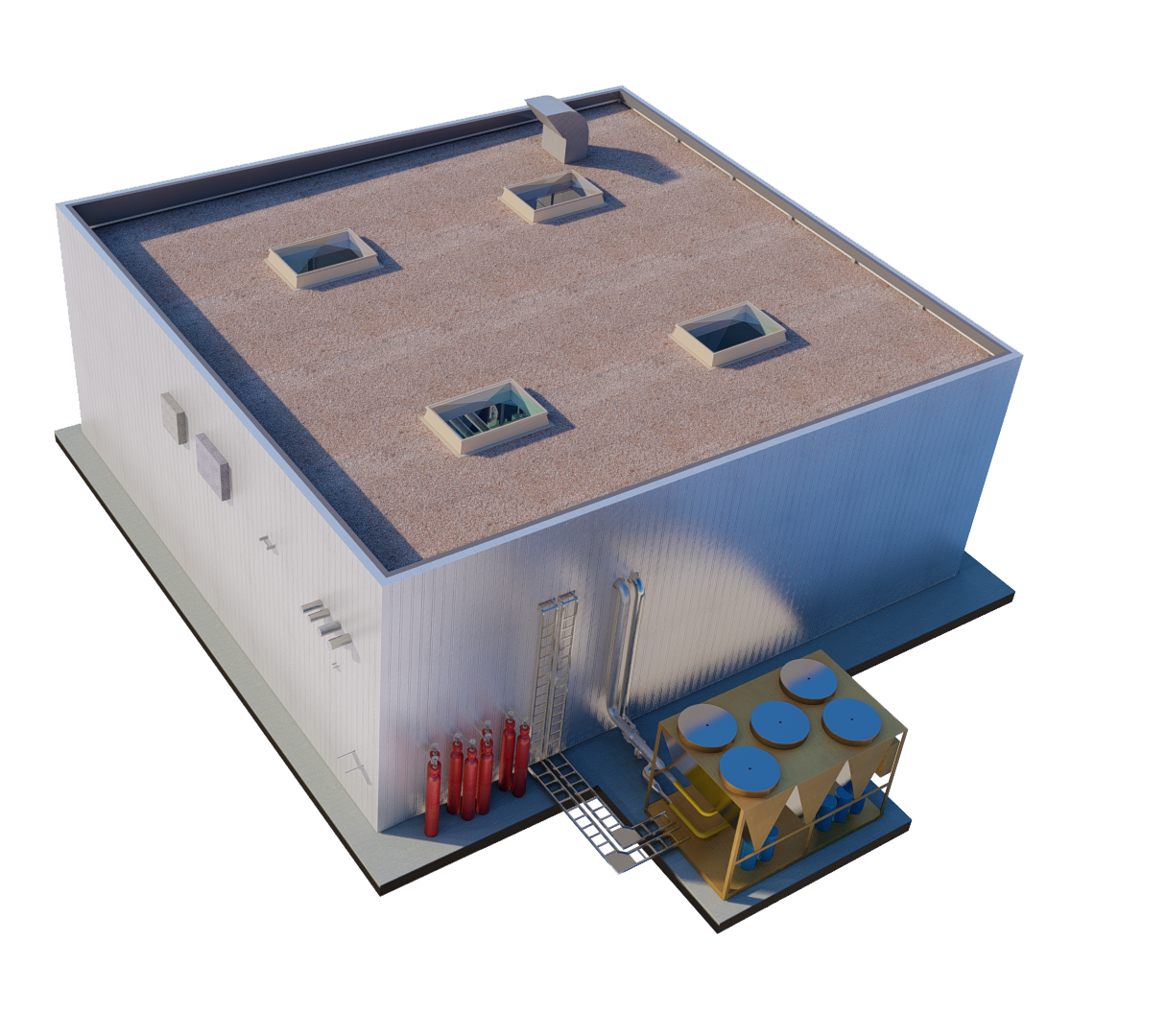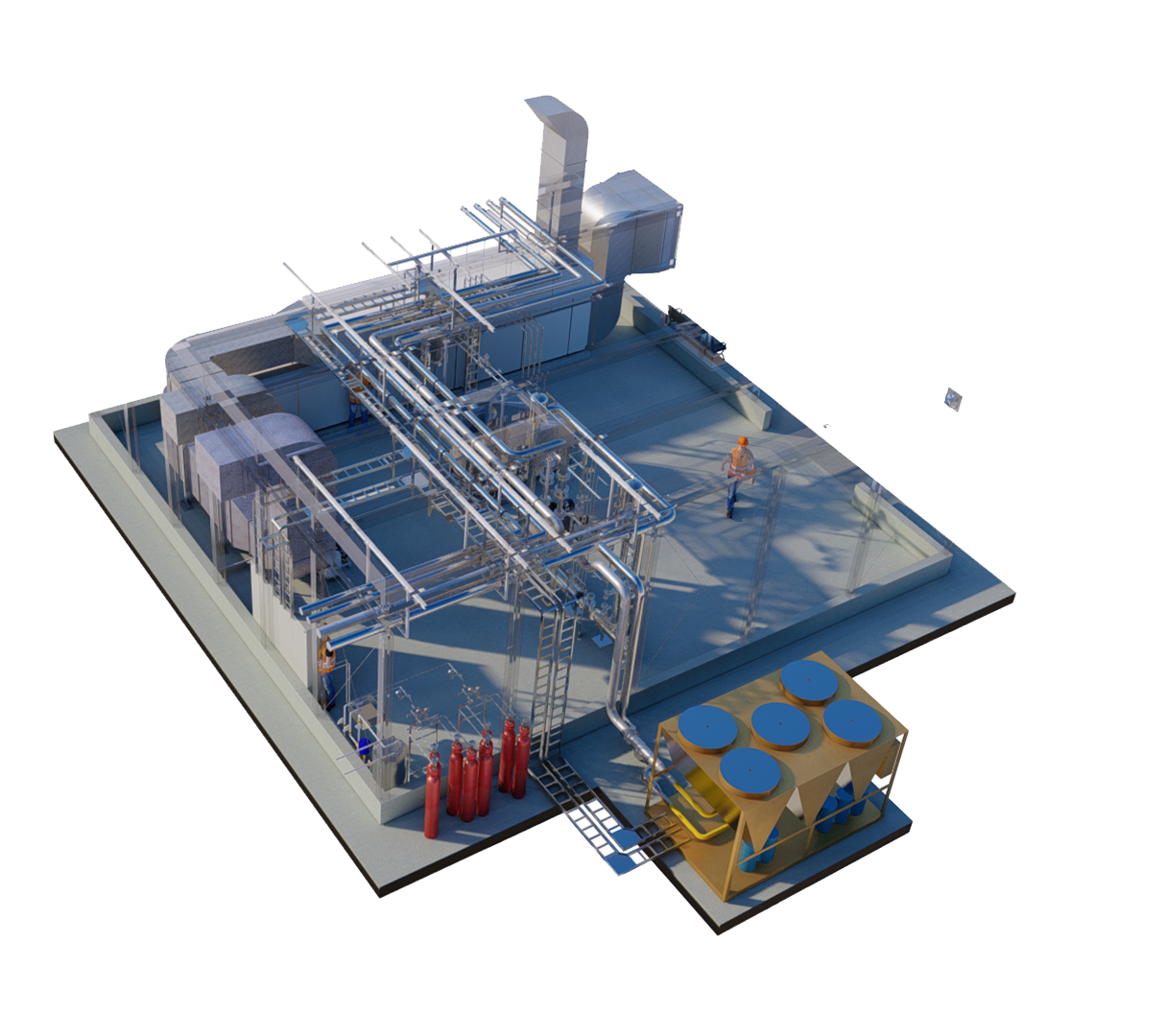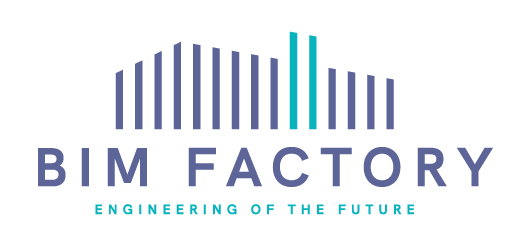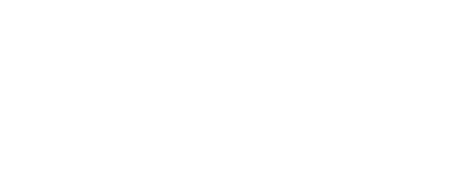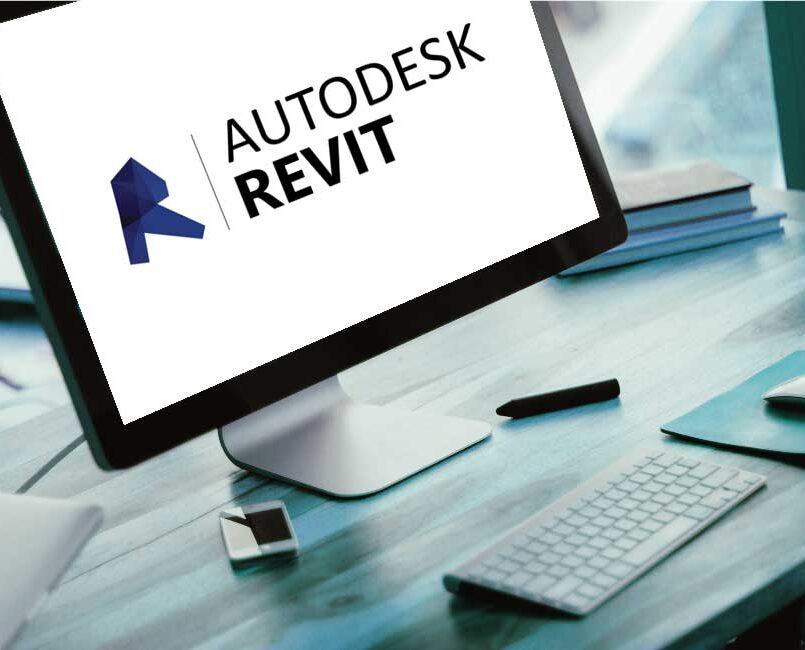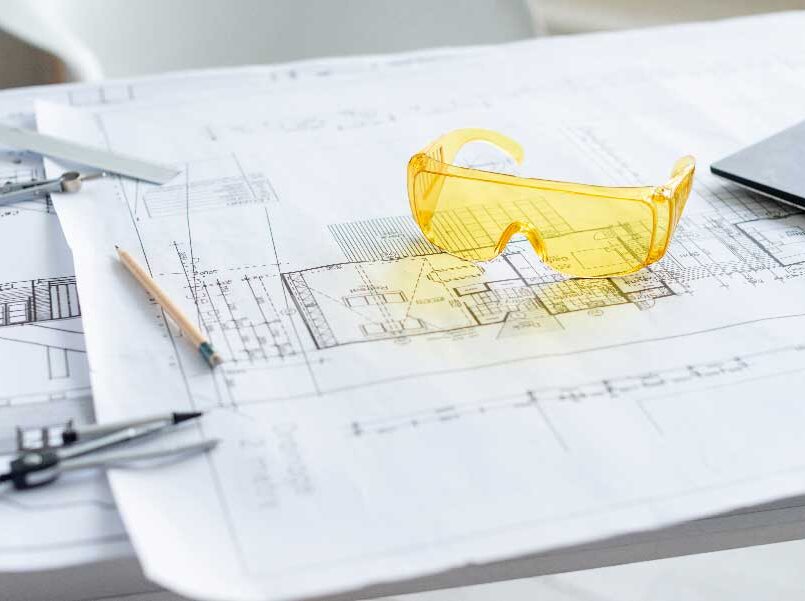From Sketch to Life
Building Information Modeling (BIM) is a digital representation of a building's characteristics, integrating 3D models with data for collaborative project management. It enhances communication and coordination among stakeholders, allowing real-time updates throughout the project lifecycle. BIM features clash detection to preemptively address conflicts, supports cost estimation, scheduling, and facility management, and facilitates sustainability analysis. Overall, BIM transforms the design, construction, and operation of structures, promoting efficiency and accuracy.
To determine the project cost, start by conducting a thorough analysis of all associated expenses, including materials, labor, and overhead. Clearly define the project scope and requirements to avoid scope creep. Utilize historical data and industry benchmarks to estimate costs accurately. Factor in potential risks and contingencies, ensuring a realistic and comprehensive budget. Regularly review and update the budget throughout the project lifecycle to adapt to any changes and maintain financial transparency.
To manage project duration effectively, create a detailed plan with tasks, milestones, and realistic time estimates. Break the project into phases, update the schedule regularly, and use project management tools to track progress. Stay adaptable, address issues promptly, and maintain open communication to ensure the project is completed within the specified timeframe.
For a custom design project, start with a thorough client consultation to grasp their vision. Collaborate closely during the conceptualization, using advanced design tools. Communicate consistently with the client for feedback and updates. Deliver the final project, ensuring it meets both aesthetic and functional requirements, ensuring client satisfaction.
